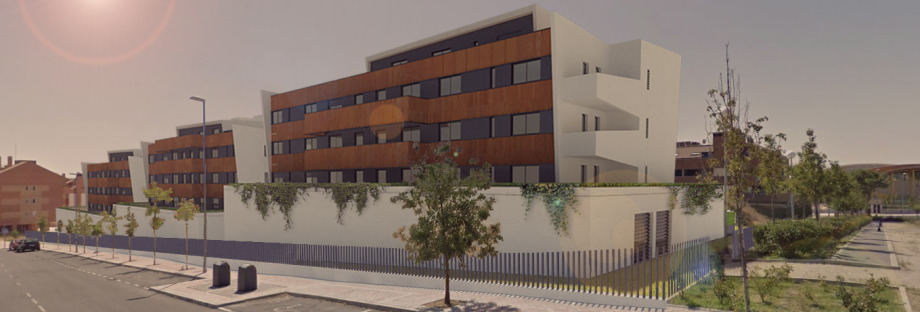
Prototype - HOUSING 72m² - 2 floors
Social 72 m2 housing, STEEL FRAME construction system, with structure of cold-formed lightened galvanized profiles.
Outdoor stairs.
To see the Commercial Card, please click the following link:

Social 72 m2 housing, STEEL FRAME construction system, with structure of cold-formed lightened galvanized profiles.
Outdoor stairs.
To see the Commercial Card, please click the following link: