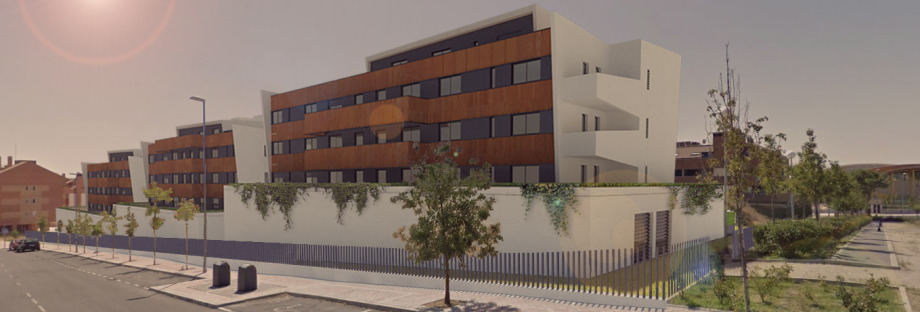
System Characteristics
The system WALLS are made up by the repetition of galvanized cold-formed steel profiles. These profiles are separated a distance of 40-60 cm. These C formed profiles are vertically placed and they are called studs. The walls uniformly distribute the building loads and transmit them to the ground. All the system walls have a rhythm, they are modulated. The modulation allows speeding up the assembly process. This directly translates into less labour costs.
The wall ENVELOPE can be done by a wide range of materials. The most common ones are the OSB boards (Oriented Strand Board). The building envelope panels are then screwed to these OSB boards. The OSB panels helps to the structure of the building. As interior envelopes gypsum boards are the solution that is commonly used. The thermal and acoustic insulation go between profiles.
The same wall principle is used in the building FLOORS: C form profiles placed 40 -60 cm from each other, horizontally placed. These C form beams are supported by the studs through the U shape profiles. The loads go through one element to the others in a structure called “in-line framing”. The wall panel solution described before can be also used in floors. Then we are talking about “dry floors”. Another good floor solution is using concrete and corrugated plate. This solution improves the system rigidity. This will be a “wet” solution, because of the concrete use. Over the concrete, the floor finish.
"WET FLOOR" typology "DRY FLOOR" typology
Regardless the ROOF shape, the SF system can be adapted to any design. In sloping roofs cases, the SF solutions are very similar to the traditional ones. It only differs that wood profiles are replaced by steel ones. The roof envelope materials like ceramics, steel, cement or concrete sheets, shingles made from asphalt…can be used. That is to say, a wide range of coverings that show the flexibility and versatility of the system.
CASAS INDUSTRIALES works together with proffesionals and experts of the Steel Framing system. We closely work with the Galvanalisis team, big experienced team in the construction of Steel Frame buildings.







