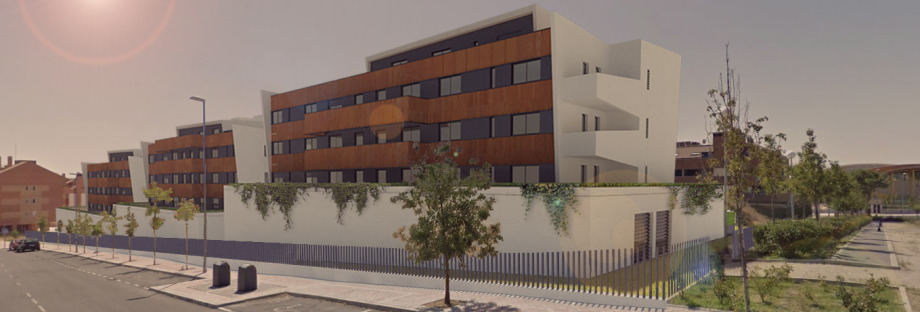
Prototype - HOUSING 84m² - 3 floors
Social 84 m2 housing. STEEL FRAME construction system, with structure of cold-formed lightened galvanized profiles. Stairs inside and elevator.
To see the Commercial Card, please click the following link:

Social 84 m2 housing. STEEL FRAME construction system, with structure of cold-formed lightened galvanized profiles. Stairs inside and elevator.
To see the Commercial Card, please click the following link: