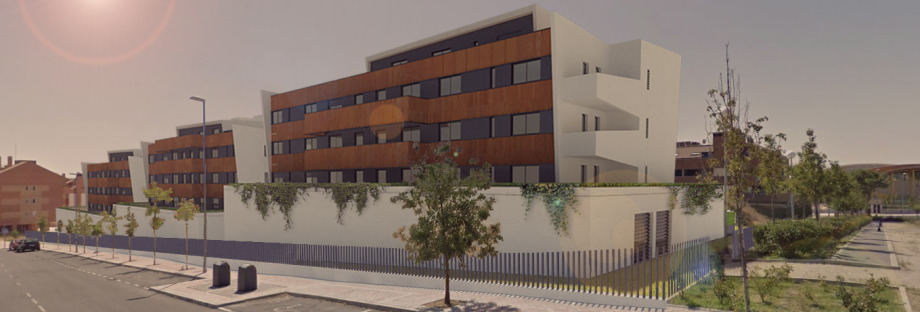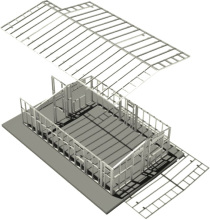
STEEL FRAME SYSTEM
The STEEL FRAME or Light Gauge Steel Frame is defined – by Consulsteel- as: a system composed by a steel structural skeleton formed by joined individual elements. They work as a whole to resist the building and the structure loads. As a building structural system, SF includes a variety of components and “sub-systems”. These subsystems include: the structural, thermal and acoustic insulation, interior and exterior finishing and the electric and hydraulic installation systems.
The STEEL FRAME system is a construction system based in a GALVANIZED STEEL COLD-FORMED STRUCTURE. These profiles are placed a distance of 40 – 60cm from each other. They form the building walls. These walls, structural or non structural, are covered by layers of different panels that form the interior and exterior finishing. The fact that the construction is paneled based, that is the reason why we can talk about a dry construction system.
As an INDUSTRIALIZED system the building implementation can be done in a short time. The adequate material election and the MANO DE OBRA election are decisive. Besides, each material must be carefully chosen in order to secure the system and subsystem adequate performance.
The steel framing system appeared in the early XIX CENTURY. Its immediate predecessor was the Balloon Framing constructions. This system was based on a wood reduced-section elements structure. These wood constructions appeared in the UNITED STATES OF AMERICA in order to give a fast answer to the fast population growth. This new construction method allowed building in a fast and more productive way using the existing regional materials - wood.
Around the 1930 and due to the big steel industry development in the USA, the first Steel framing house was presented in Chicago. This prototype used the same structural concept as the “Balloon framing” houses but using steel profiles instead. BETTER RESISTANCE, STRUCTURAL EFFECTIVENESS, BETTER RESISTANCE TO EARTHQUAKES OR HURRICAINES are advantages of STEEL compared to WOOD. The better performances of steel compared to wood helped the replacement of the wood structures to the ones built by the STEEL FRAMING system. (According to Bateman: till the late decade of the 90s, around a 25% of the USA houses were built with the SF system)
We need to mention the use of the SF system in JAPAN. Due to the bombing that Japan suffered during the Second World War, the country needed to build more than 4 million houses once the war was finished. The use of wood as a construction material was restricted. It helped the fire spread faster during the attacks. The SF structure was then used to rebuild the damaged areas of Japan.





