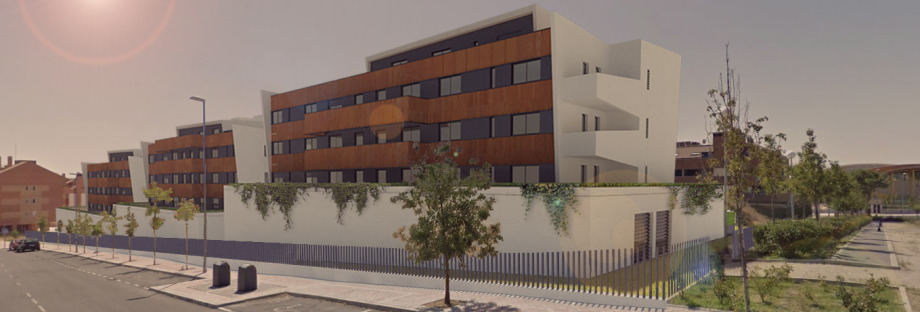
Examples - Modular system
The modular system technology can be used in many different types of buildings.
Here CASAS INDUSTRIALES presents a diversity of buildings assembled and developed in order to give an answer to a wide range of needs.
Any of the buildings here presented can be assembled in a short time. They can be used temporarily or permanently. These are one of the main reasons why the modular system is used by public bodies.
The profiles can be cold-formed or laminated profiles. Due to the fast assembly the bolted joint is highly recommended.
The wide and adequate solutions that the system offers are --- with the client’s needs.
The repetition of modular structural elements allows the execution of the building support system in a short period of time: by joining the horizontal to the vertical supporting structure by skilled staff and without interference works.
Examples of buildings are:
Schools
Police Stations
Sheds
Hospitals
Shelters
This is an example of a school based by modular units assembled in Spain. It is built under the requirements of the different public bodies in charge of public education regulations as well as the construction of locating of public buildings for education.
We present a modular technology example with more than 1000m² built, assembled in an estimated time of 16 weeks.
Here we present an example of a model of Police Station, assembled with modular technology. This particular case was assembled to Madrid´s City Police.
Modular building for public use, developed in two floors of 600m²
built per floor. (1200m²built total)
It is design to lodge all the first class diagnostic equipments needed. Hospital designed to have a capacity of 100 beds.
This example consists on an industrialized building adapted to include all the technology in terms of finishing’s or insulation. Always complying with the regulations of the OMS and studying its recommendations.
Hospital public building, developed by the industrialized system. This example presents 15000m² built in total, divided in two of 7000m² each.
GROUND FLOOR:
Access control area
Reception
Customer services
Outpatient center
Cafeteria
Emergency service
Day care hospital
Diagnosis by image
Laboratories
Morgue
Public parking
Ambulance parking
Laundry
UPPER FLOOR:
100 beds area
Intensive care area: 10 beds
Specialities consultation
5 operating rooms
Surgery recovery rooms
Formed by a repetition of rings, which are composed of three elements.
1. ROOF:, made up with hot-rolled steel beams, that comprise different slopes, on which are assembled trapezoidal metal sheet enclosures: It can be also chosen sandwich panels 40mm thick injected with polyurethane as roof finishing.
- BASE A: made up with hot-rolled steel pillars, which are attached to the roof by articulated ball joints. They allow the folding or unfolding of themselves at the assembling time. In addition serve as supporting structure of the vertical enclosure, which is achieved using trapezoidal galvanized metal sheets or sandwich panels, injected with polyurethane of 40mm or 60mm thick.
3. BASE B: same as Base A.
BEARING STRUCTURE: made up with metal frames; dimensions are defined in section.
ENCLOSURE: made up with prefabricated panels of reinforced gray concrete 10cm, smooth finish.
FOUNDATION: made up of individual reinforced concrete foundations, tied through chained beams, according to plan.
COVER: made up of metal auxiliary structure, on which is sat pre-lacquered steel sheet.
Also features polycarbonate sheets for natural lighting by 20% of its surface. Six wind air extractors to ensure proper room ventilation. Ridge finish with lacquered sheet, sheet gutter formation and downspout in PVC water drainage.
Joinery; It has two metal doors, sliding on top and bottom rails, and each sheet has a dimension of 8m wide 6m high.
CARPENTRY: composed of glass fixed panels, spread over facade above the entrance doors to the nave of a 18m length and 1.20m high.
SHELTERS:
When we refer to "Shelter", we talk about temporary residences for staff at work who must live by a certain time.
Several examples:




















